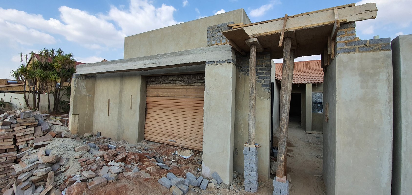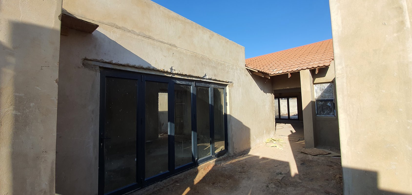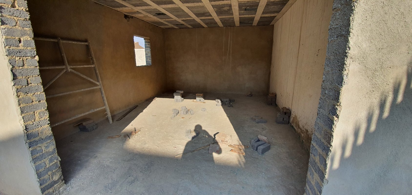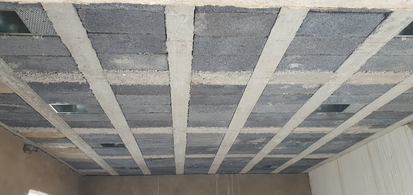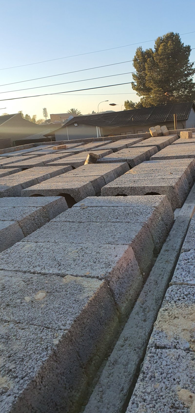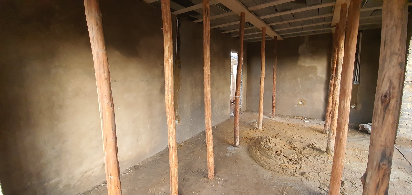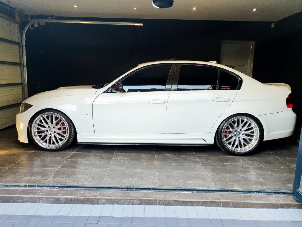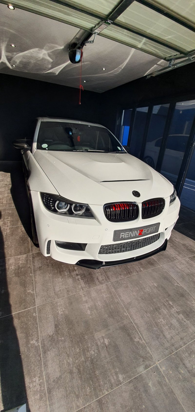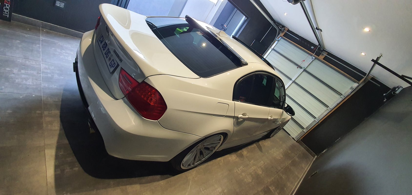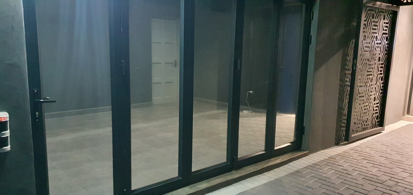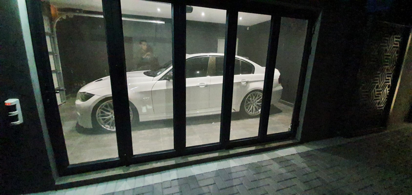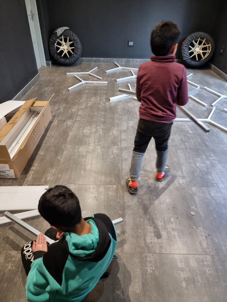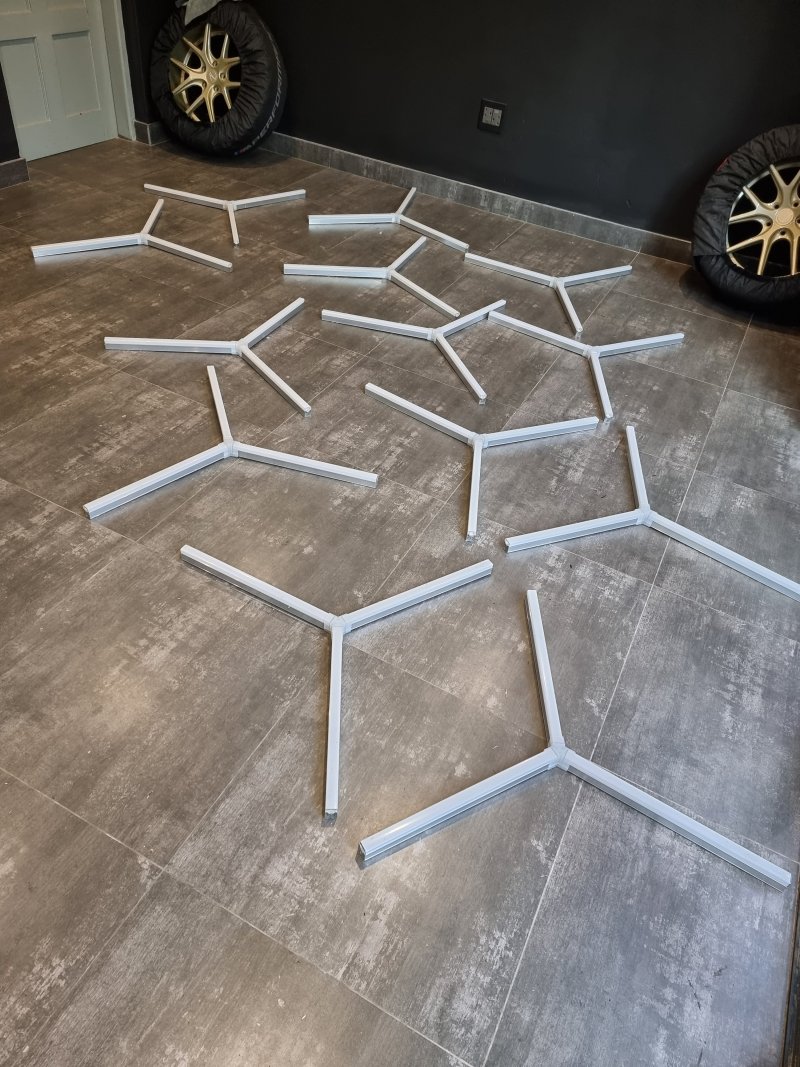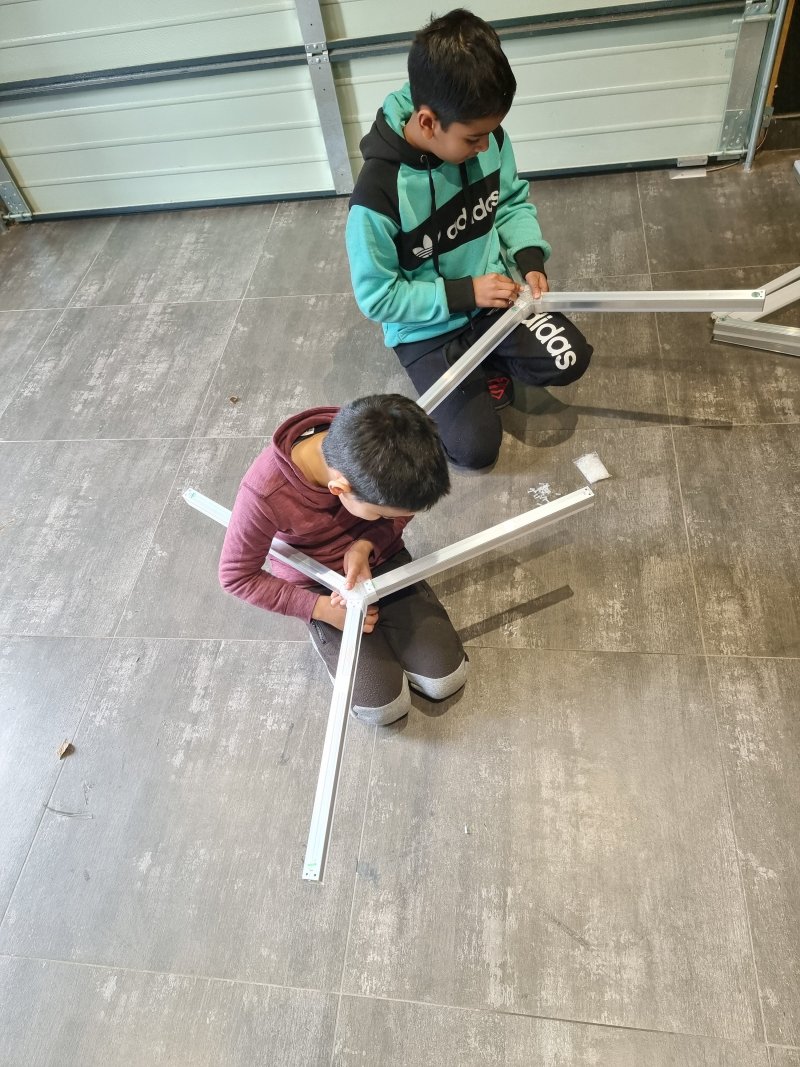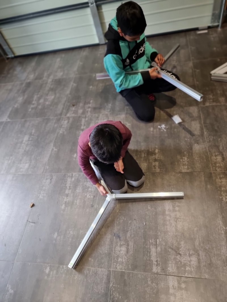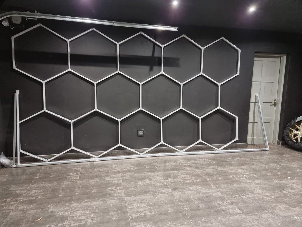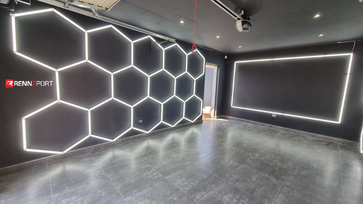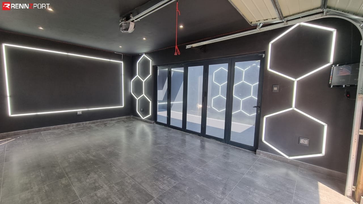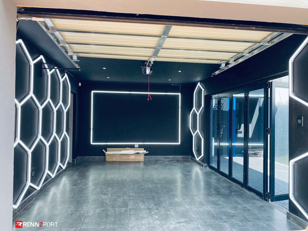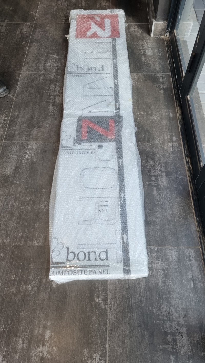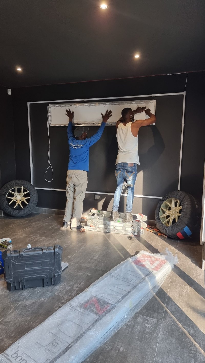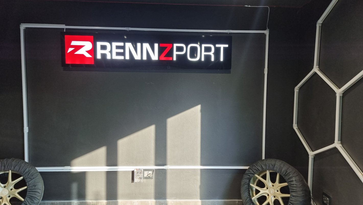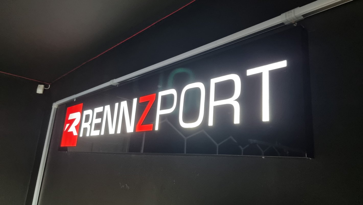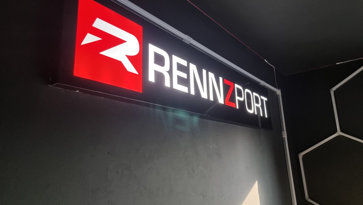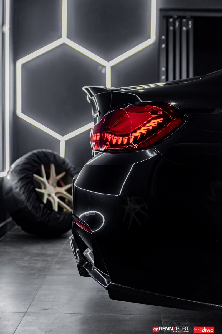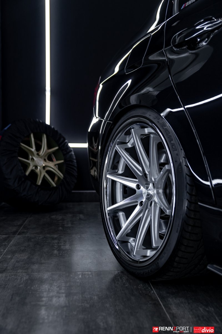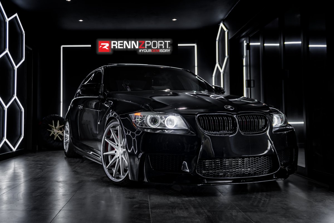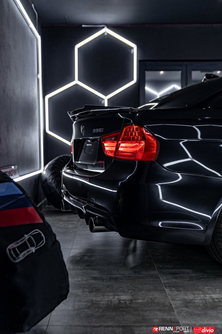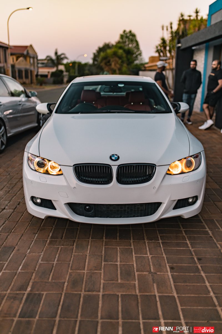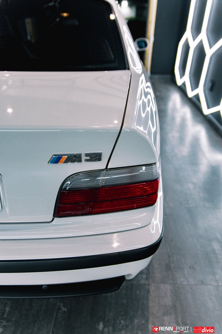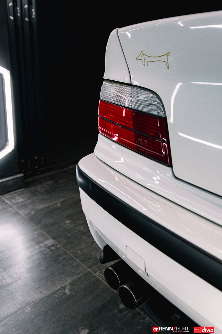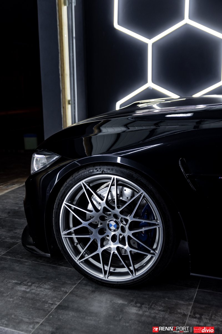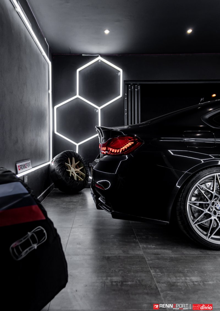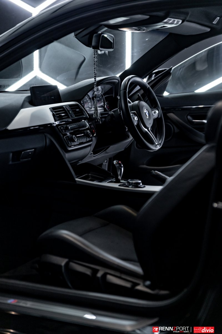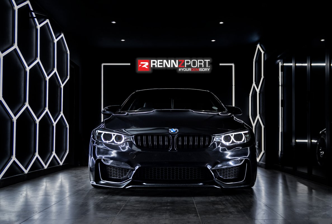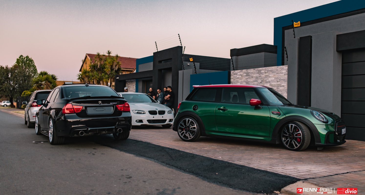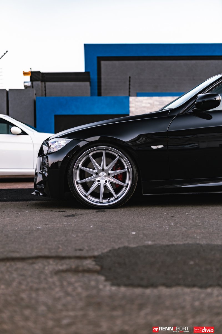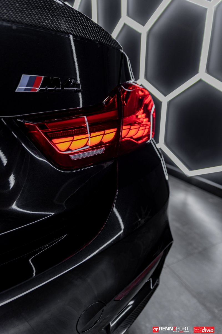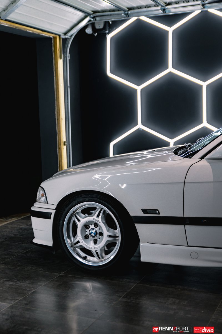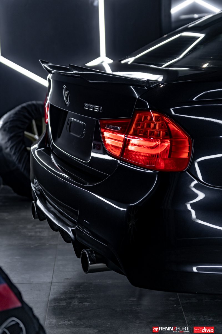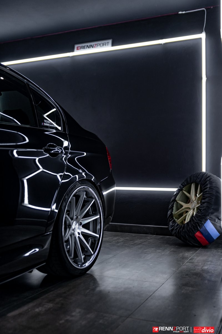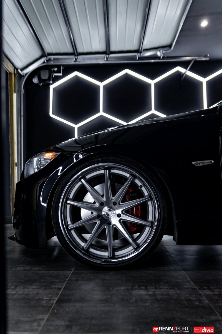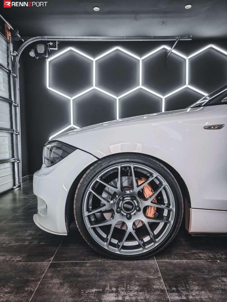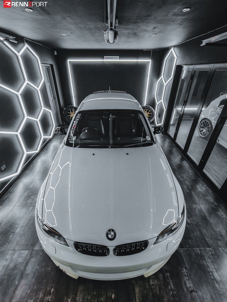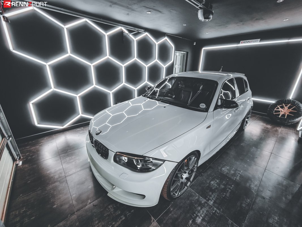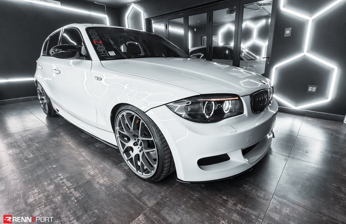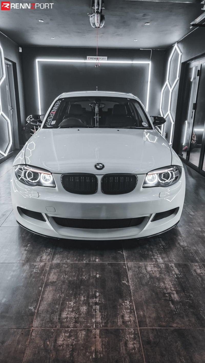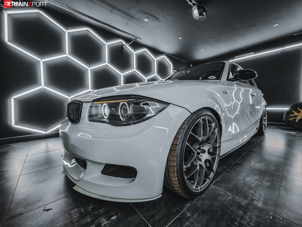Good day Members..
Thought I'd share our Rennzport Glass build we embarked on in 2020 and completed in 2021.
With our footprint growing at healthy pace in the GP region, we found it an opportune time to do something I for one always wanted and had ideas of.
The aim was to have a decent working space, with ample lighting lighting and room to both work in as well double as a studio/photo booth. We wanted it to be something our clients will appreciate, but also that we can take pride in when working on your pride and joy. Needless to say, it had to be unique and very different to what people normally come across.
Due to building restrictions we couldn't go as big as a double garage, so we settled on something bigger then just a single garage.
I'll post up some pics below and you can check how we ended up where are today.
1st up was to get building plans etc had to get approved by council with the aid of a architect and engineer as we opted to go with a slab roof.
Next up was obviously the normal building process or foundation, walls, beams etc which was handled by the contractor.
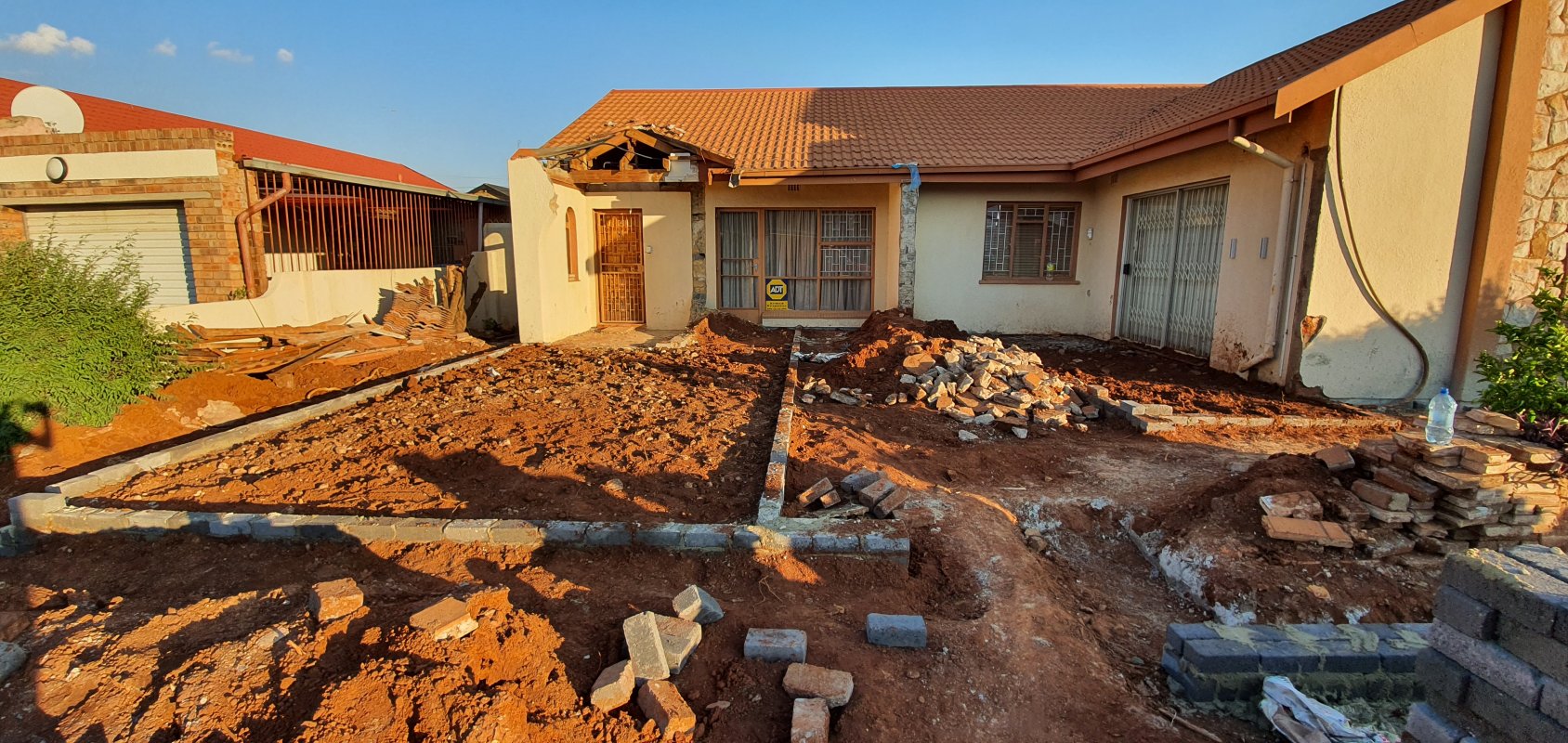
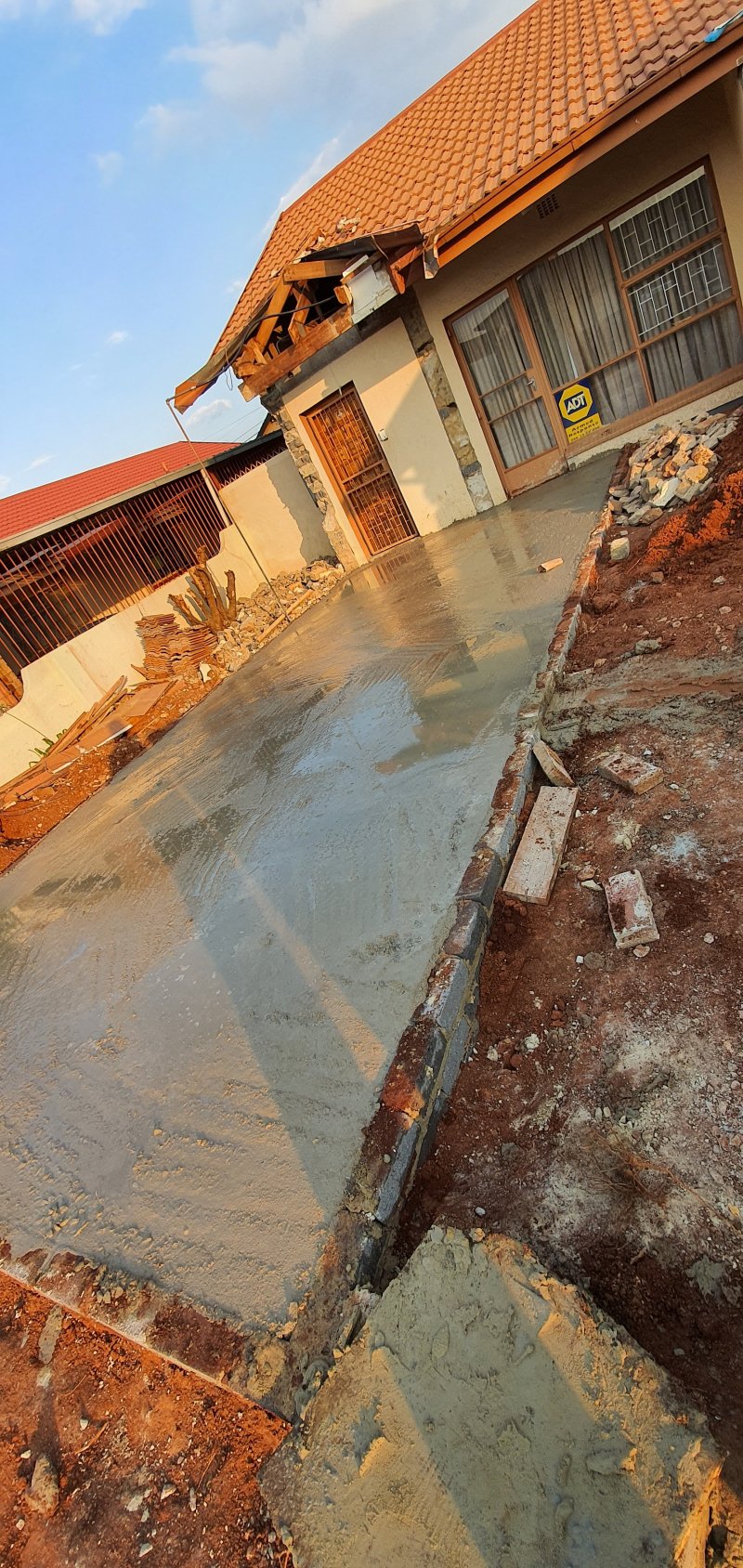

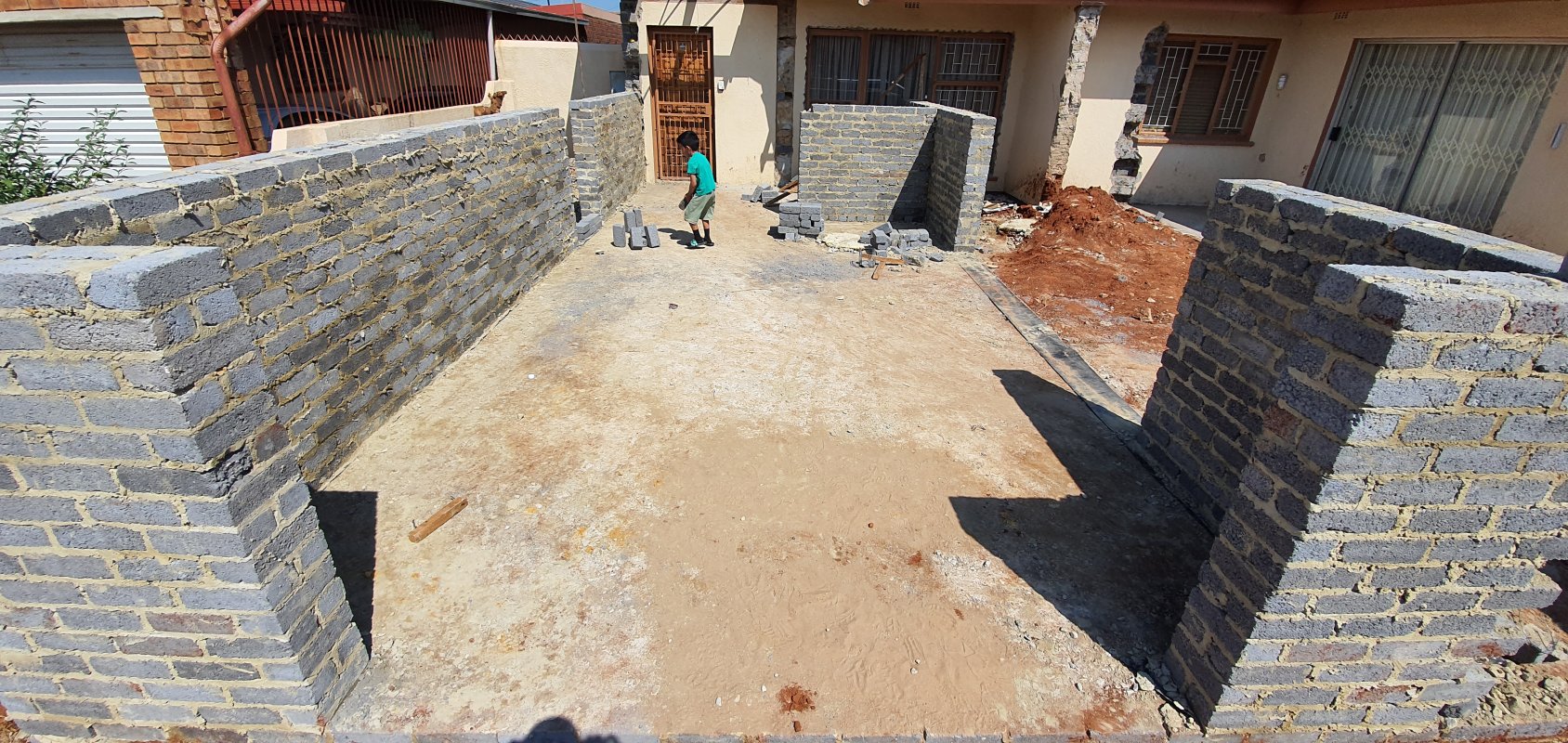
Working under a roof was important, but I also wanted the feeling of space and natural light, so instead of putting in windows, I opted for a large stackable door on one side that I could open when I wanted. This would also give us to take photos from outside the studio looking in and getting side profile shots of clients cars.
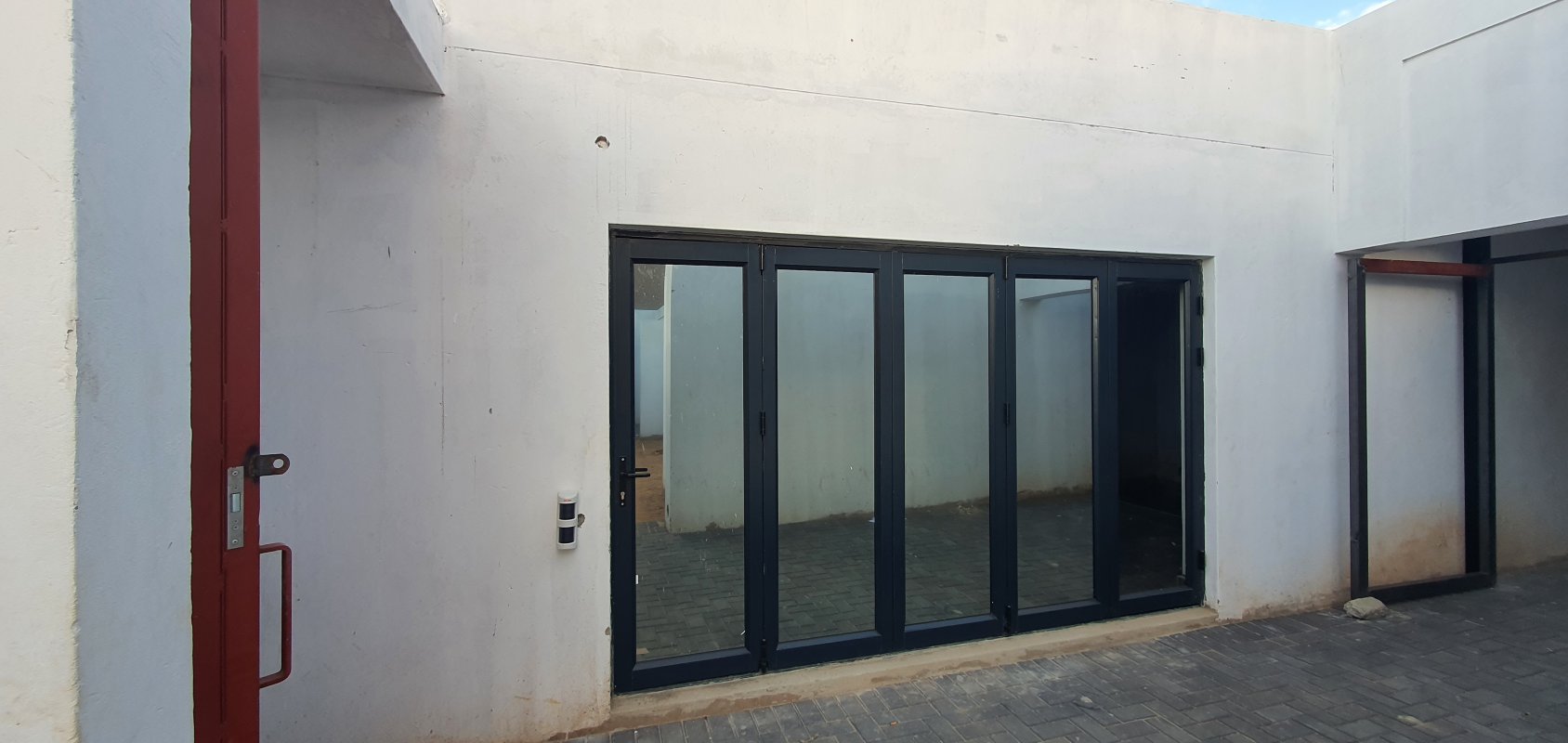
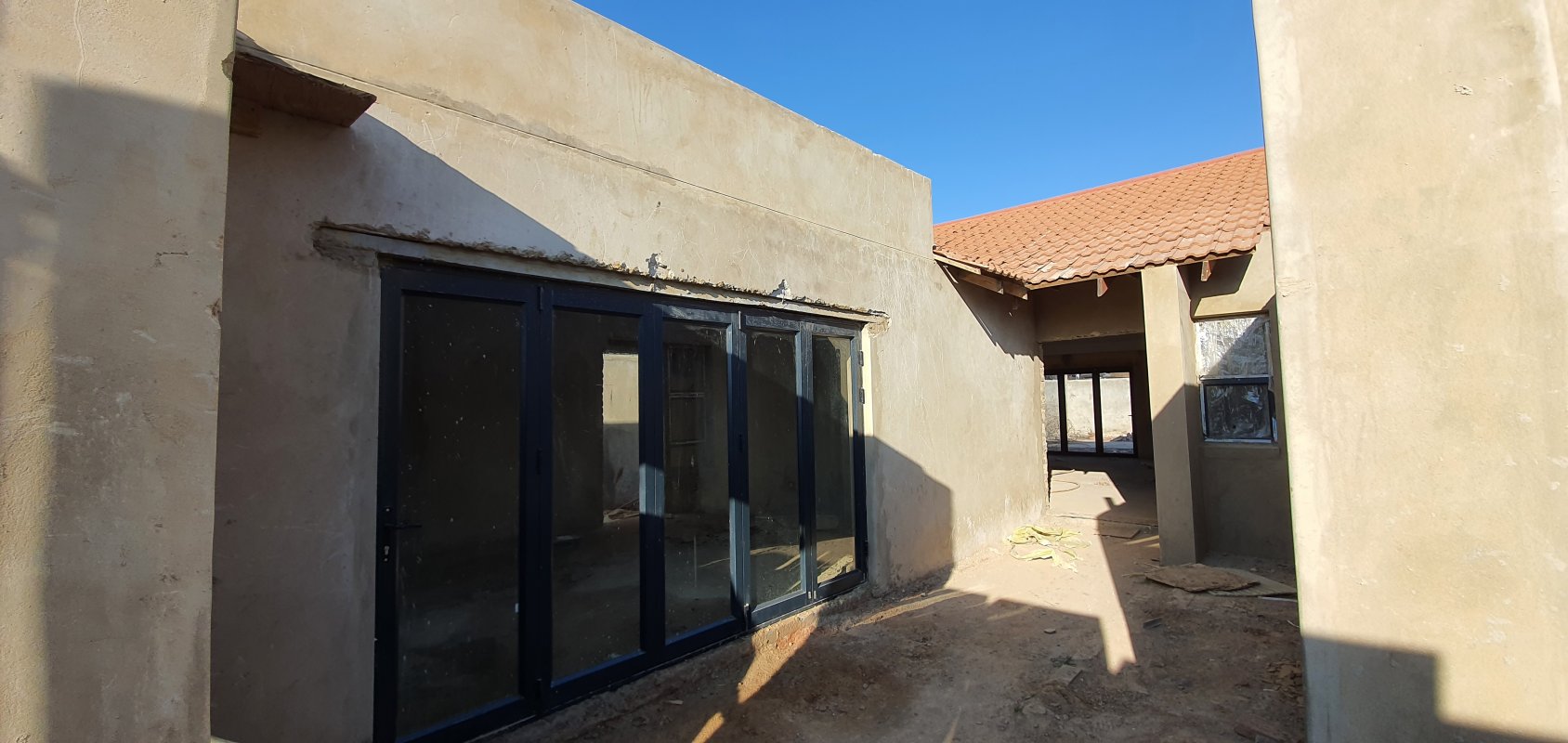
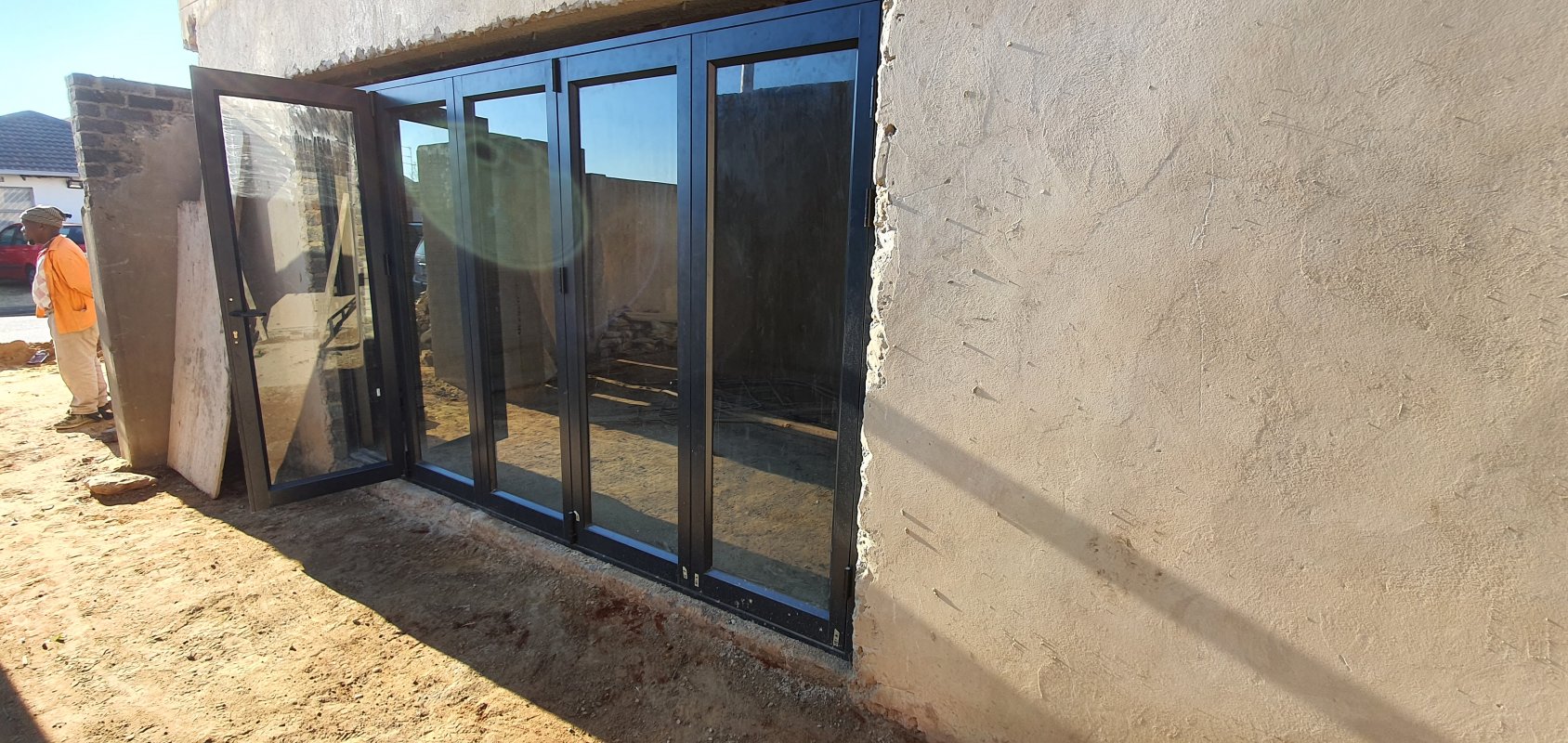
Thought I'd share our Rennzport Glass build we embarked on in 2020 and completed in 2021.
With our footprint growing at healthy pace in the GP region, we found it an opportune time to do something I for one always wanted and had ideas of.
The aim was to have a decent working space, with ample lighting lighting and room to both work in as well double as a studio/photo booth. We wanted it to be something our clients will appreciate, but also that we can take pride in when working on your pride and joy. Needless to say, it had to be unique and very different to what people normally come across.
Due to building restrictions we couldn't go as big as a double garage, so we settled on something bigger then just a single garage.
I'll post up some pics below and you can check how we ended up where are today.
1st up was to get building plans etc had to get approved by council with the aid of a architect and engineer as we opted to go with a slab roof.
Next up was obviously the normal building process or foundation, walls, beams etc which was handled by the contractor.




Working under a roof was important, but I also wanted the feeling of space and natural light, so instead of putting in windows, I opted for a large stackable door on one side that I could open when I wanted. This would also give us to take photos from outside the studio looking in and getting side profile shots of clients cars.



Last edited:

